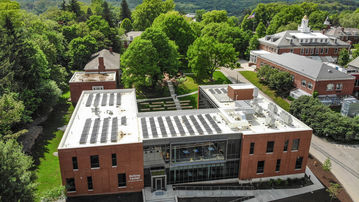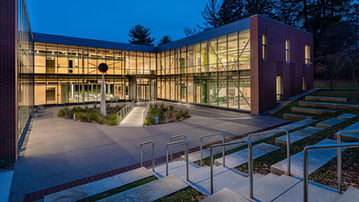SHADY SIDE ACADEMY MCILROY CENTER
Fox Chapel, PA, USA
Allen + Shariff provided mechanical, electrical, plumbing, and fire protection engineering design services for the Shady Side Academy McIlroy Center, a new, two-story, 22,000 square feet STEM building located on a 130-acre campus in the Fox Chapel suburb of Pittsburgh, PA.
The $11 million project included flexible classroom/lab spaces for physics, biology, and chemistry, and larger spaces for research, collaboration, and independent study. A multipurpose room/lounge was also part of the building, as well as an outdoor amphitheater for classes, lectures and events. As the new cornerstone of campus, the McIlroy Center is the first thing visitors see when they enter the property. The space will be utilized not only for instruction, but, with the new outdoor amphitheater, as a gathering space for students, faculty, and visitors both inside and out. With state-of-the art facilities, Shadyside is now able to offer a college level research experience in a private high school atmosphere. Coordination of the MEP systems was important to produce a high-tech research facility.
The green design reduces environmental impact and serves as a science and innovation teaching tool at the same time. With a rain garden to collect runoff, solar panels as an electric power source, energy-efficient windows, water-saving plumbing, motion-sensitive lighting, the building itself is a living, observable science lesson.
With the incorporated sustainable features, the building achieved LEED Gold certification.
Total Construction Cost = $11 million
Total MEP Cost = $4.3 million
Built up Area:
2,044 sq.m.
Client:
Strata Architecture LLC







